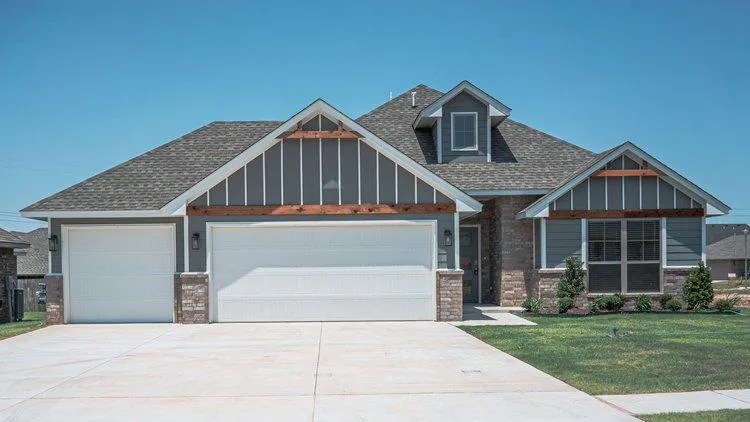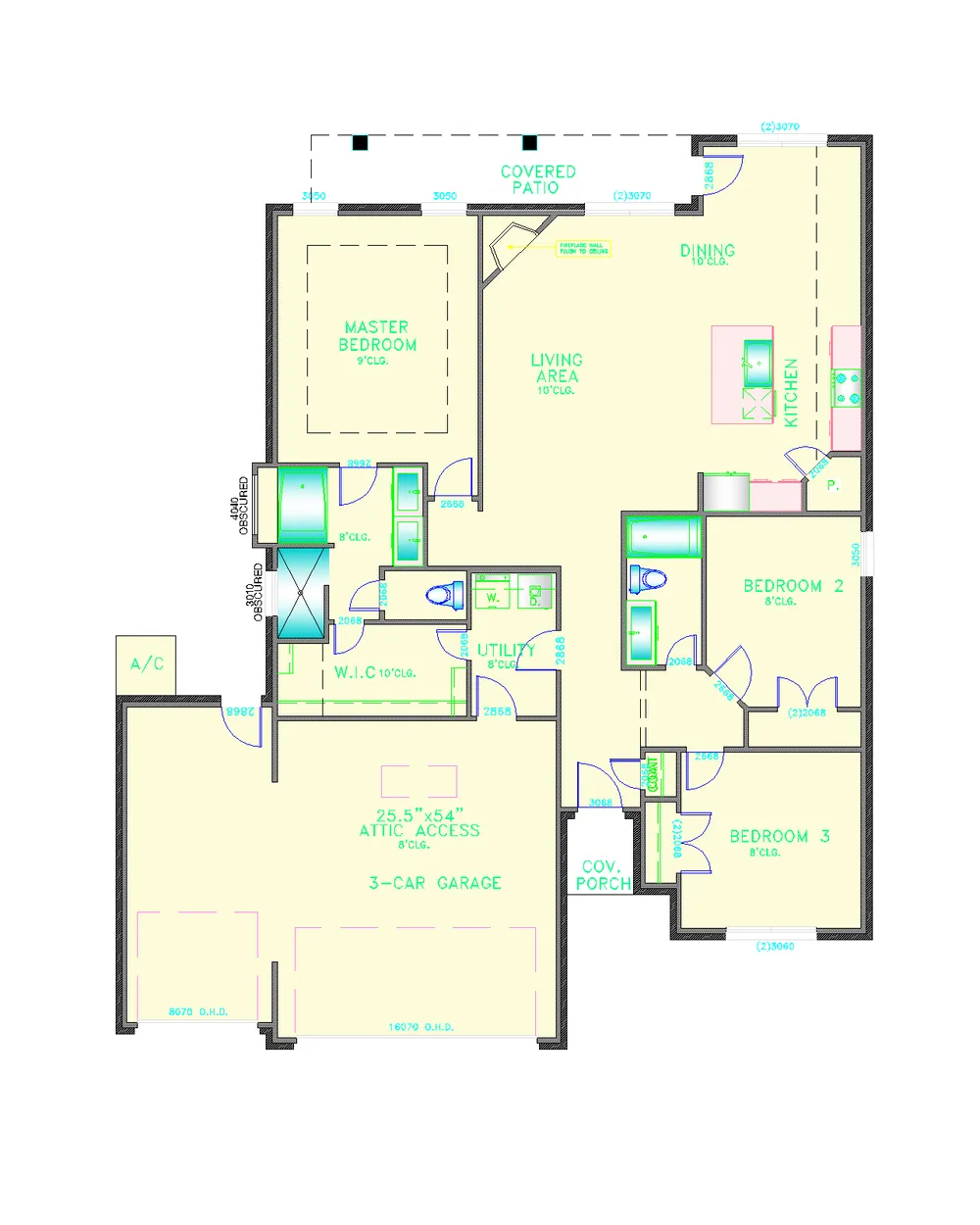Our Services
Prime Movers Services
About The Zest Floor Plan
The Zest floor plan is a beautifully crafted home designed for modern living with a focus on comfort and practicality. Offering 3 bedrooms, 2 bathrooms, and a 3-car garage, this 1,703 sq. ft. layout is ideal for families seeking space and convenience. The open-concept living area provides a seamless flow between the kitchen, dining, and family rooms, making it perfect for both everyday living and entertaining. The kitchen features high-end finishes, including stainless steel appliances, a spacious center island, and stylish countertops. The primary suite offers a peaceful retreat with a luxurious bathroom, complete with a walk-in shower, dual vanities, and a large walk-in closet. With its functional design and elegant features, the Zest floor plan delivers the perfect balance of style and comfort.
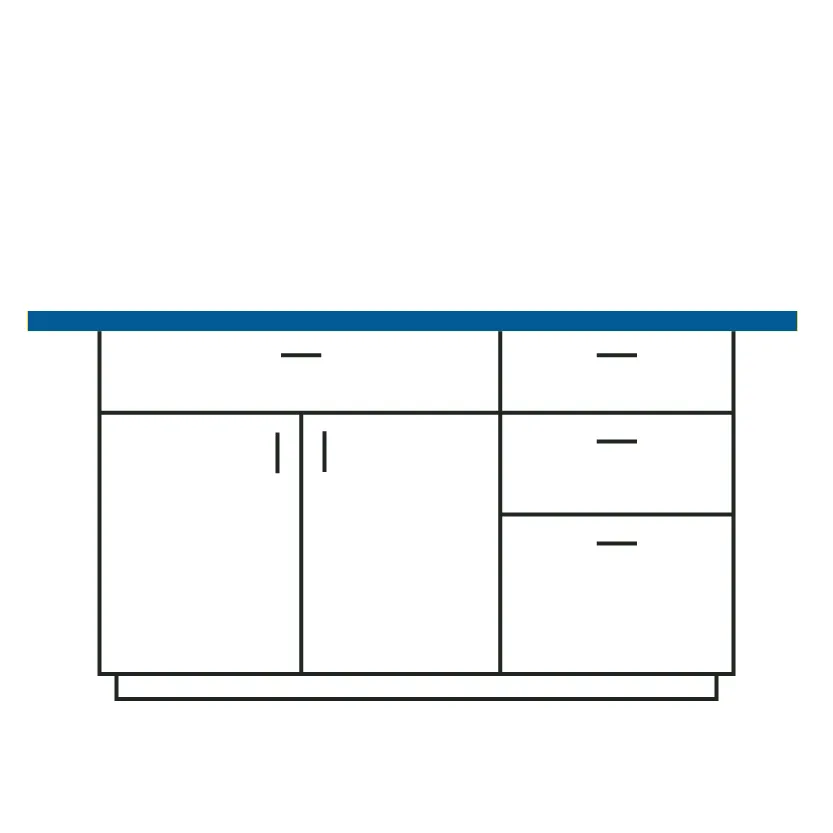
Kitchen island
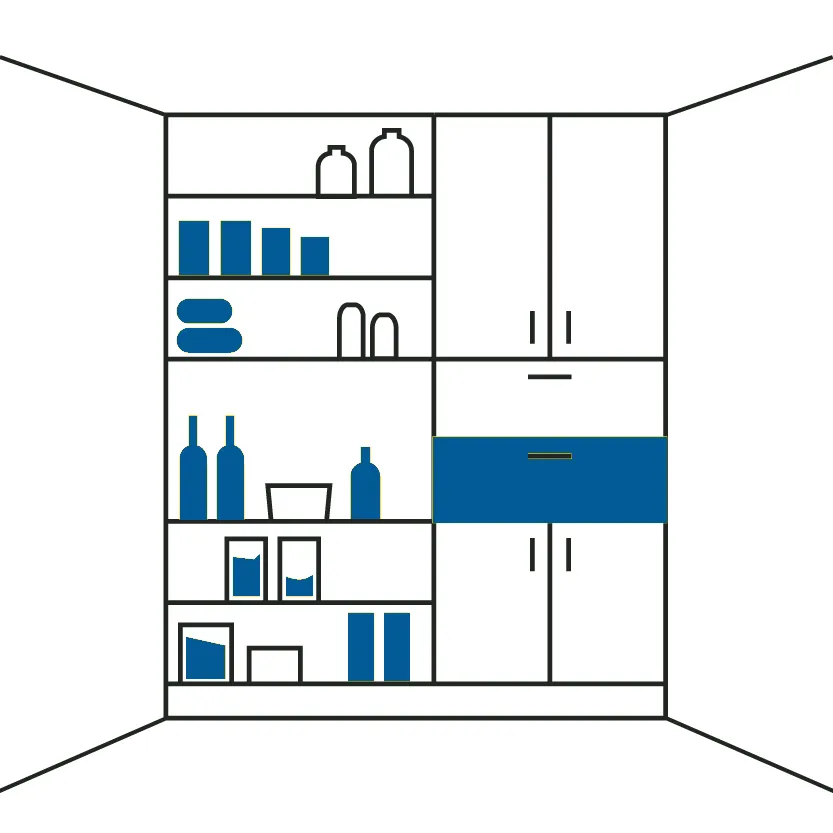
Walk-in kitchen pantry

Den
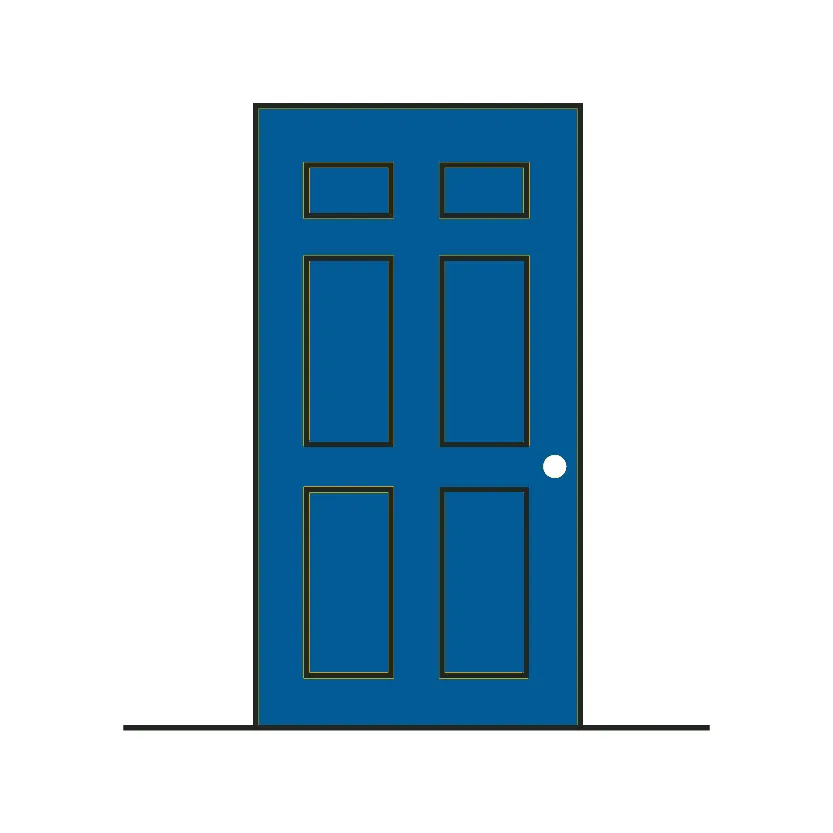
6-panel interior doors
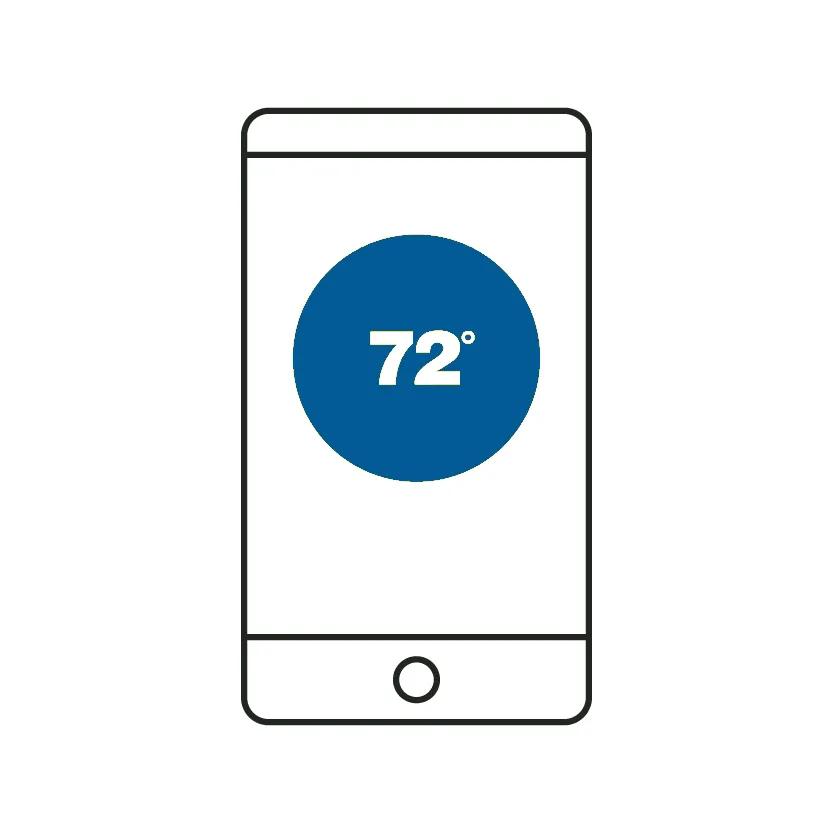
Smart thermostat

ENERGY STAR® certified home
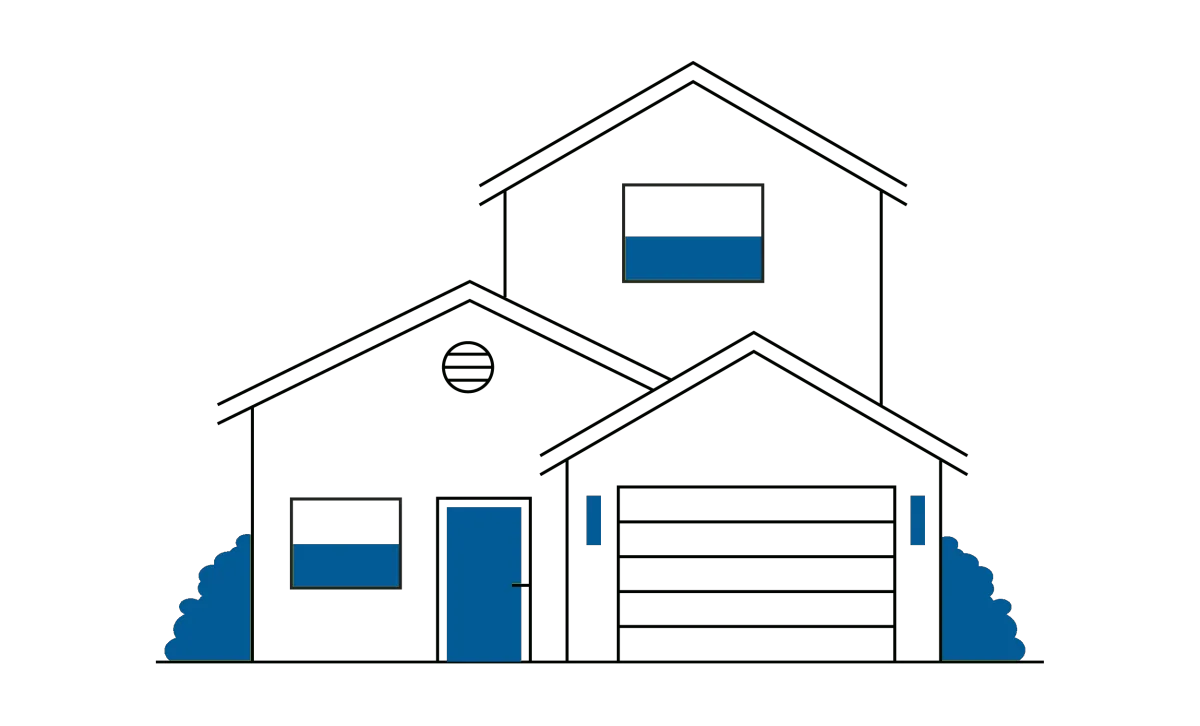
All-electric home with solar energy system
Spacious loft
Downstairs bedroom with full bath
Stainless steel appliances
Water-efficient front yard landscaping
Thermofoil cabinets with brushed satin nickel knobs
- Energy Rated, HERS Scored
- 15 SEER High Efficient Air Conditioning
- Jumper Ducts for Increased Air Flow
- Blown In R-38 Insulation in Attic
- Super Sealing Package Around Framing and Wiring
- Fresh Air Intake Ventilation System
- Housewrap on all Exterior Walls
- Tankless Water Heater
- 96% High Efficient Furnace
- Blown In R-15 Insulation in Walls
- Mastic Sealed HVAC Ducts
- Double Glazed Vinyl Low-E Windows with Argon
- Air Filtration System
- Moisture Barrier Below Slab
- Storm Safe Storm Shelter Installed in Garage Floor with Lifetime Guarantee
- Fully Sodded Front and Back Yards with Upgraded Landscaping
- Full Brick Exterior with Smart Siding Accents
- Covered Front Porch
- Full Gutters
- Front Door Design Options
- Three Paint Color Selections on Exterior
- LiftMaster Secure View Smart Garage Door Opener with Camera for live streaming, video storage, and 2-way audio, Battery Backup, 2 Remotes, and Wireless
- Full Front and Back Sprinkler System with Smart Home Irrigation Controller
- 30 Year Weather Wood Shingles
- Covered Back Patio
- Full Gutters
- Three Paint Color Selections on Exterior
- Wood Look Tile in Living Room, Dining, Kitchen, Entry, Hallways, Utility, and Secondary Bath
- Low VOC Eggshell Paint on Walls
- Cat6 in Living Room and Primary
- Wired Smoke and Carbon Monoxide Alarms
- Satin Nickel Lever Hand Door Hardware
- Masonite Interior Door
- Ceiling Fans in All Living Areas and Bedrooms
- Hand Textured Walls with Bull Nose Corners
- 3 1/4" Painted Base and Case
- Satin Nickel Delta Plumbing Fixtures
- Two Paint Color Selections Inside Home
- Carpet in All Bedrooms
- 3 CM Quartz Countertops
- Frigidaire Stainless Steel Over the Range Microwave that Vents Through the Roof with Cooktop LED Lighting
- Frigidaire Stainless Steel Slide-In Gas Range
- Wood Look Tile in Kitchen, Dining, and Pantry
- Decorative Cabinet Hardware in Kitchen
- Single Basin Stainless Steel Under Mount Sink
- 36" Custom Built Cabinets with Four Paint Color Options
- Frigidaire Stainless Steel Dishwasher
- Full Extension Metal Drawer Glides
- Decorative Tile Backsplash Options
- Separate Pantry in Kitchen
- Stainless Steel Pullout Delta Faucet
- European Walk-in Shower with Tile to the Ceiling (Jaxon BR will receive shower door in Primary)
- 36" Custom Built Cabinets with Four Paint Color Options
- Cat6
- Spacious Walk-In Closet
- Satin Nickel Delta Faucets
- 3 CM Quartz Countertops
- Under Mount Sinks
- Elongated Water Saving Toilets
- Satin Nickel Delta Plumbing Fixtures
- 3 CM Quartz Countertops
- Steel Tub & Shower
- Under Mount Sinks
- Elongated Water Saving Toilets
- Satin Nickel Delta Plumbing Fixtures
- 36" Custom Built Cabinets with Four Paint Color Options
- Decorative Tub Tile Surround to the Ceiling (Not Inserts)
- Full Extension Metal Drawer Glides
- Wood Look Tile in Secondary Bath
- Satin Nickel Delta Faucets
Request A Free Estimate
405-888-8646
Fill out the form and we will get back to you as soon as possible, or call us!













