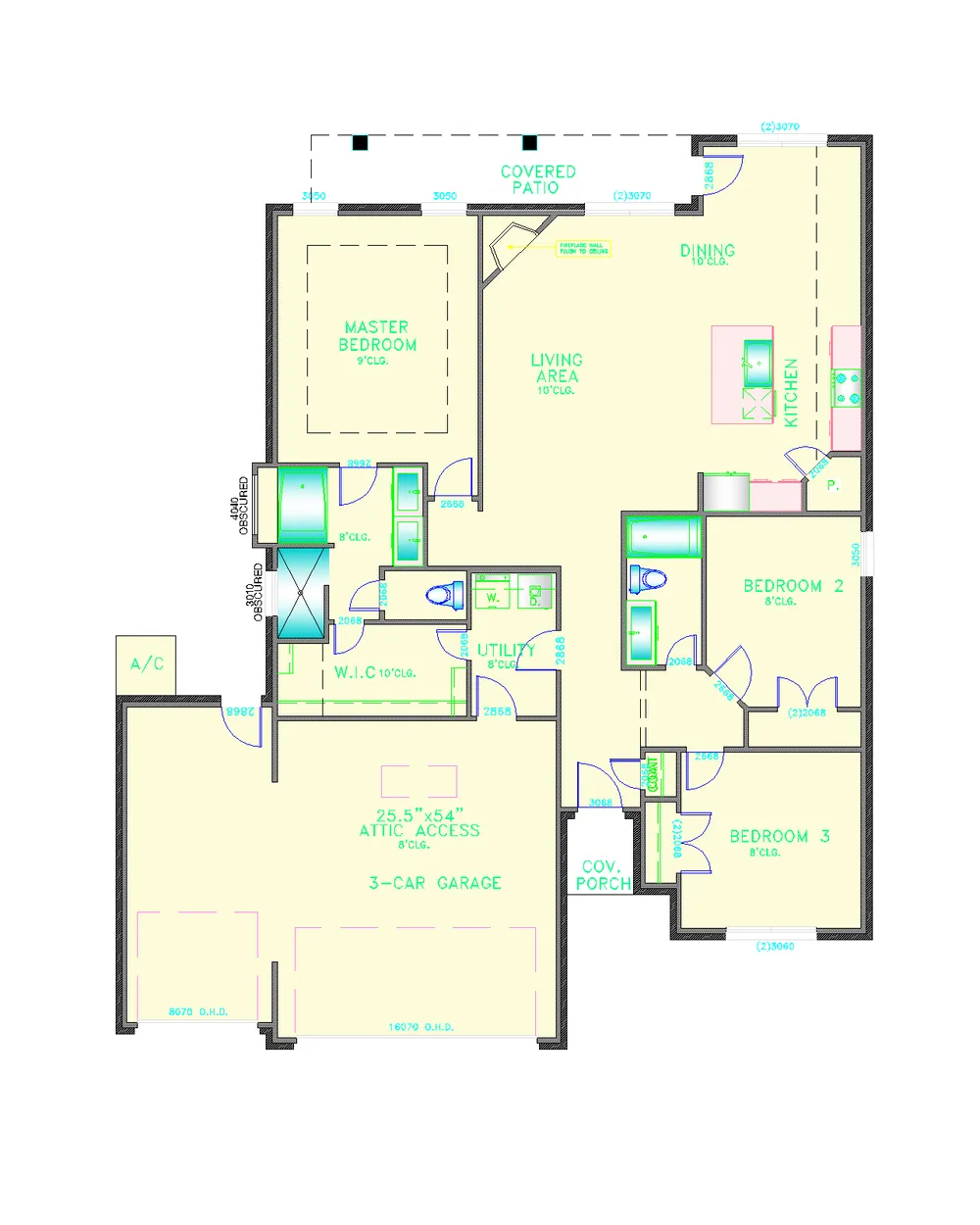Our Services
Prime Movers Services
About The Kindel Floor Plan
The Kindel floor plan offers a unique and thoughtfully designed home with exceptional features for comfort, functionality, and style. These 4 bedrooms and 2.5 bathroom is perfect for relaxing, entertaining, or family time and a covered patio further extends the living space outdoors. The kitchen combines efficiency and elegance with a center island, Whirlpool stainless steel appliances, and high-end finishes such as 3 CM countertops, ceiling-height cabinets, pull-out trash can and tiled backsplash. Standard features include a gas cooktop, stainless steel farm sink, built-in oven and microwave, and a vented hood The primary suite provides a serene retreat with a sloped ceiling, a luxurious bath featuring a European walk-in shower, Jetted tub, dual vanities, and a spacious walk-in closet with seasonal storage.
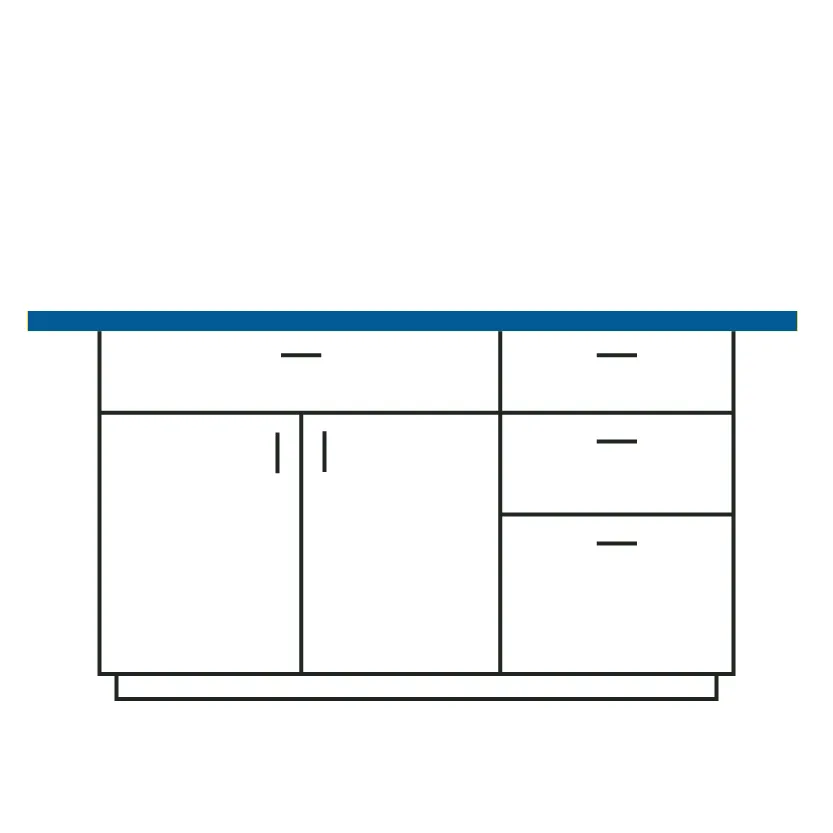
Kitchen island
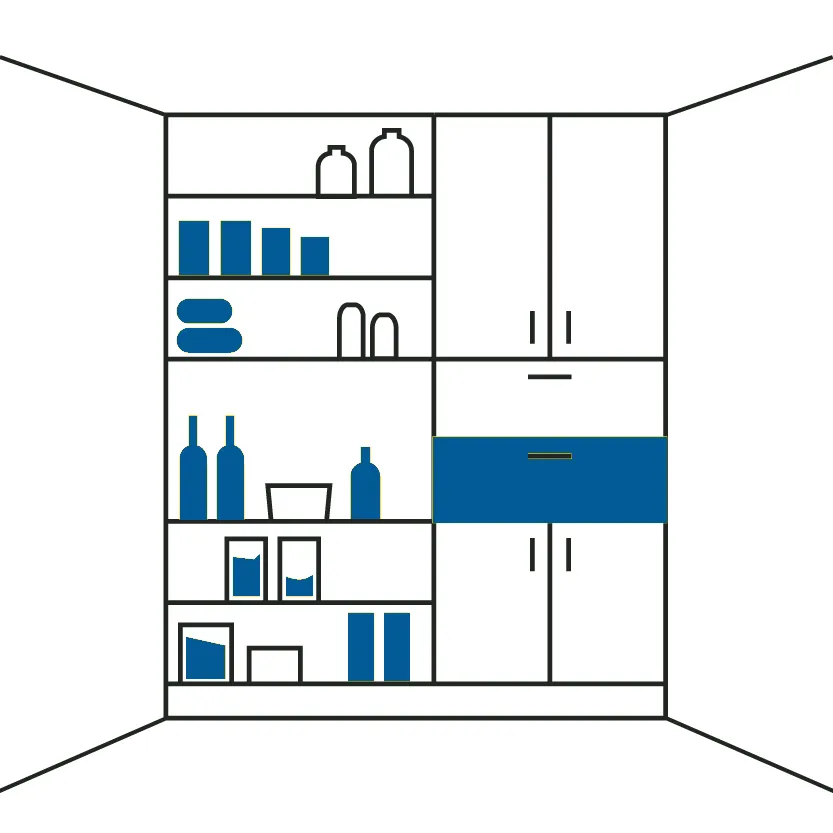
Walk-in kitchen pantry

Den
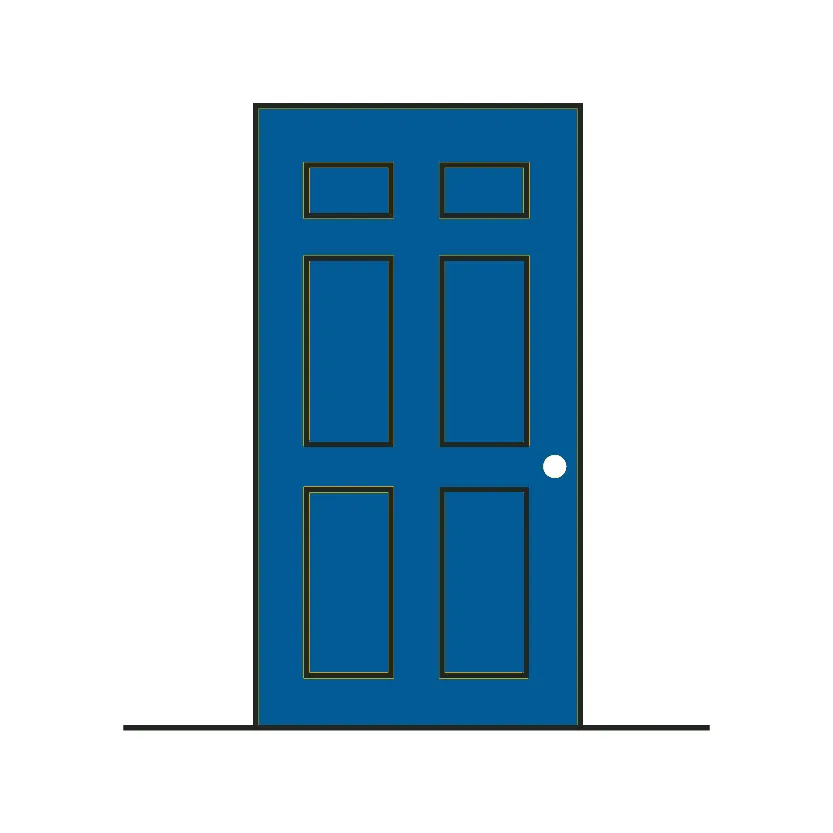
6-panel interior doors

Smart thermostat

ENERGY STAR® certified home
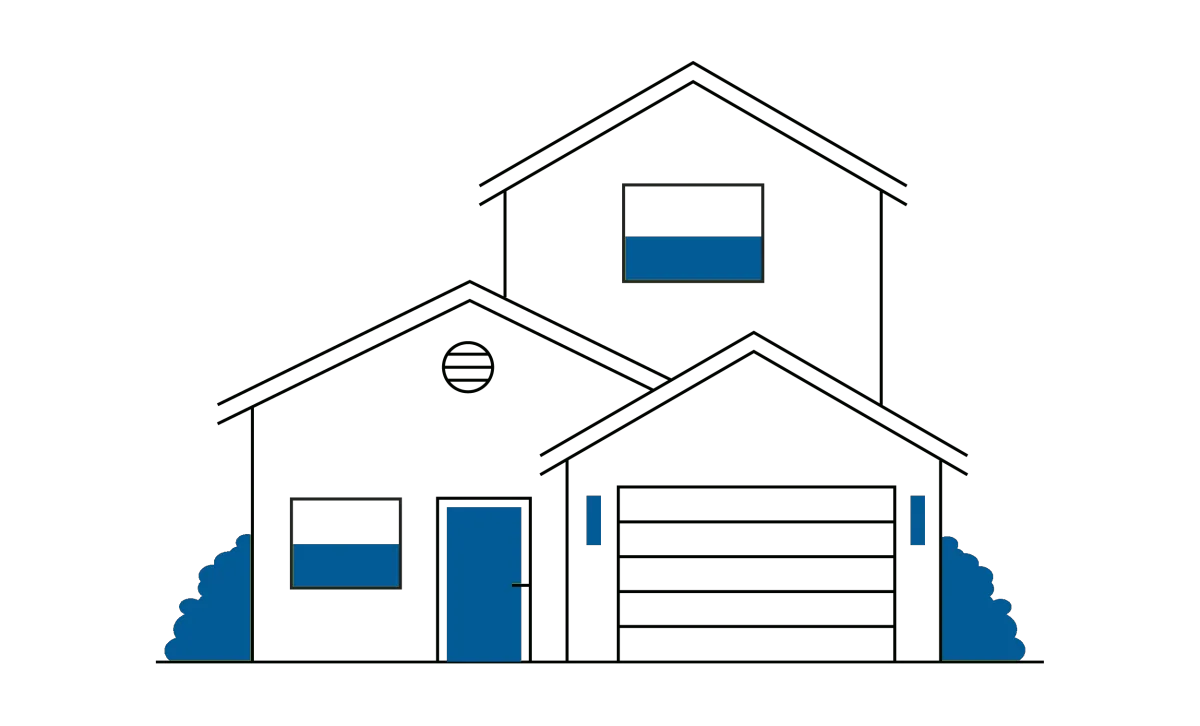
All-electric home with solar energy system
Spacious loft
Downstairs bedroom with full bath
Stainless steel appliances
Water-efficient front yard landscaping
Thermofoil cabinets with brushed satin nickel knobs
Layout Highlight
Experience spacious layouts designed for comfort and modern living.
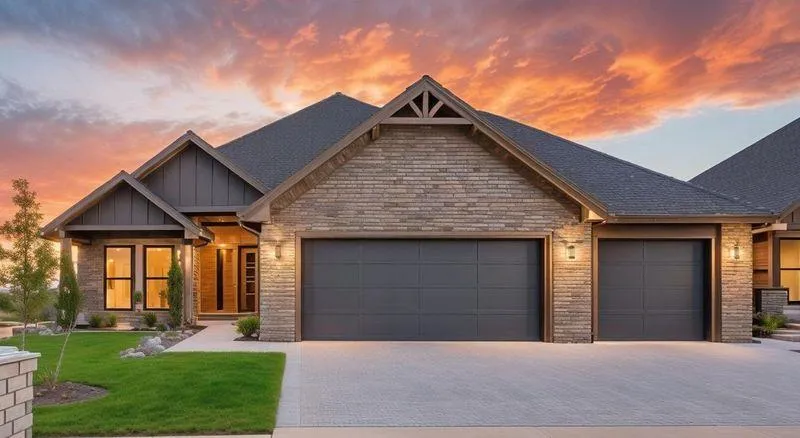
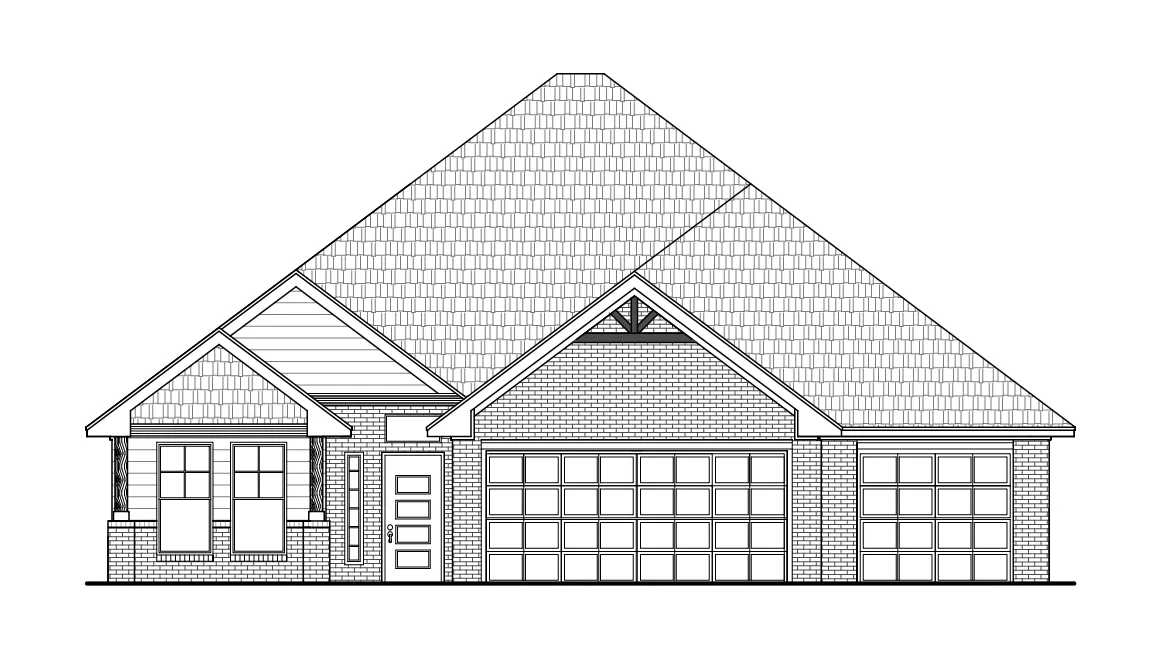
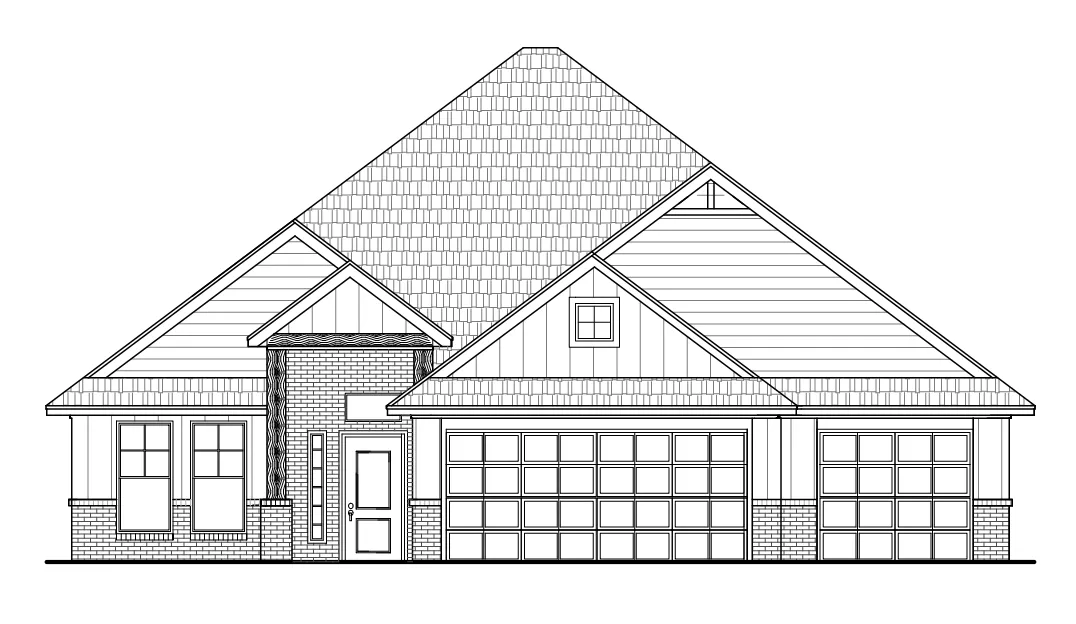
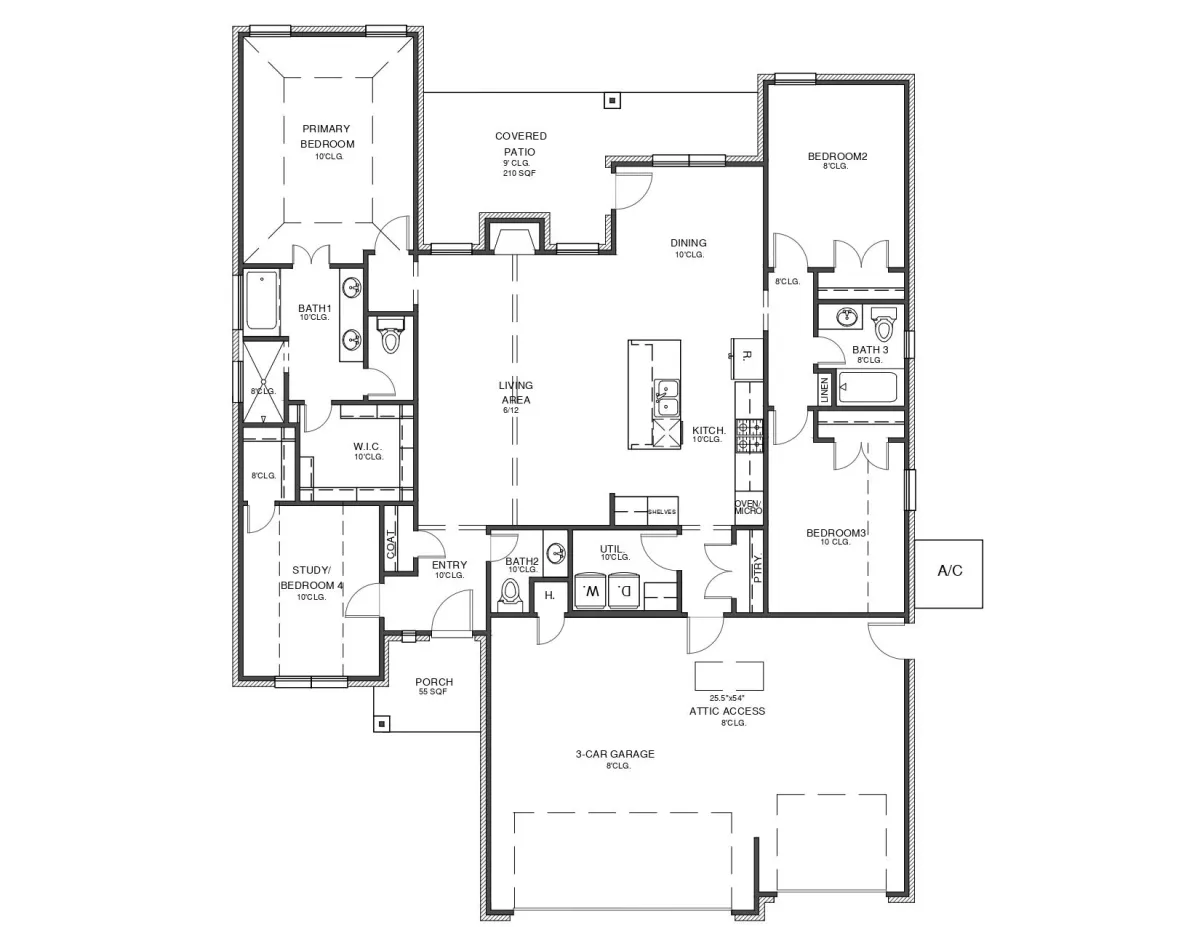
Request A Free Estimate
405-888-8646
Fill out the form and we will get back to you as soon as possible, or call us!











